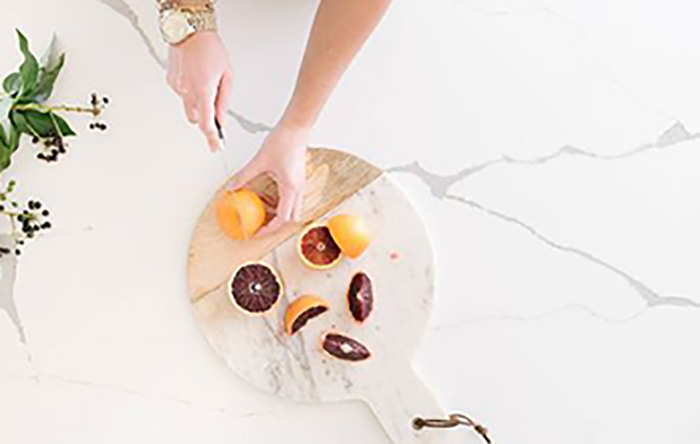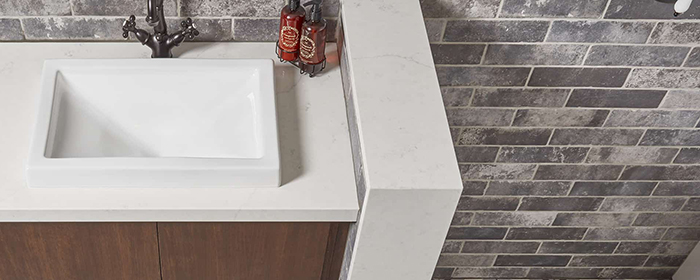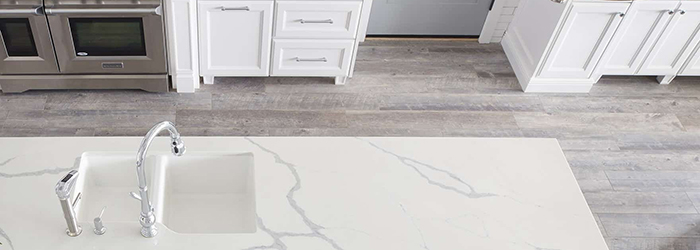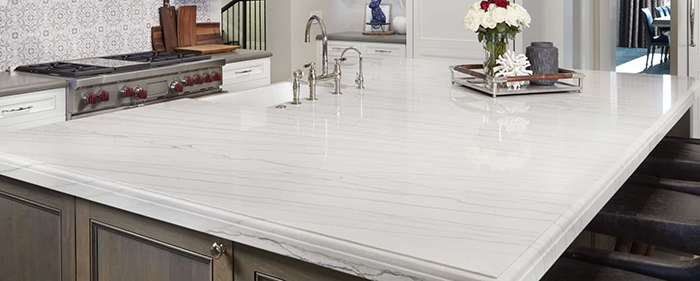The four separations were first popular from Japan. Compared with the two small bathrooms in the master bedroom and the guest bedroom, the Japanese prefer to have a large bathroom which is equipped with shower, laundry and dressing, toilet and washing. Each function is separated and can be carried out simultaneously by four people. Many people’s houses are too small to accommodate such a large bathroom, resulting in two separations and three separations. Is your home suitable for two or three separations?
What is the second separation?
The second separation is to separate the toilet and washbasin in the dry area from the shower in the wet area. The water in the bath cannot be splashed on the toilet and sink. The water in the showerroom is not splashed, it is a two-separation in the strict sense. The shower curtain can only be barely separated, and more or less water will flow out from the bottom of the shower curtain. If it is a pit, it will be paralyzed.
What is the three separation?
The three separation is equivalent to the upgrade of the two separations. On the basis of the separation of the shower, the toilet in the wet area is further separated, and three people can simultaneously use the toilet room, the washroom and the shower room without interference. The three separations are independent and need to go to the area of the sink to change clothes. That is to say, the sink should have acompletely enclosed space and cannot be kicked into the living room or the hallway. To avoid interference, the toilet and shower room can only use opaquesliding doors or light walls. If you only use a glass partition or shower room, you can still see the person on the toilet when you take a shower.
Advantages and disadvantages of the three separations. There are many advantages to the three separations, but it is not that the bathroom is big enough and the budget is enough, so it must be done.
Advantage
The Japanese feel that taking a bath like this to remove the sacred things of the mud cannot be mixed with the filthy things like toilets. Therefore, in Japan, in order to be comfortable, most of the toilets are separated from the bathroom and the bathroom. We don’t have this tradition, but the toilet, the washroom and the shower are separate andthe privacy will be better. Unaffected by any sound, taste and moisture, 3 people work in 3 spaces. The three separations are a boon for those who use the toilet room as a game room and library where you can shortly escape from family, friends, work for a while, quietly brush the phone in the toilet, play games.
Disadvantage
The area required for the three separations is larger than the two separations. If the separation is calculated according to the rectangular shape, the shower area, the toilet room and the sink are counted down, and the two light-weight walls in the middle need at least 3.5m².Second, even if you want to do a shower, use a space-saving diamond shower room, 2.56m2 is enough. If it is just the design of the curtain, it can be smaller. The three separations are much more troublesome than the two separations in the layout. The second separation is not so high for the layout requirements, the position of the toilet is unchanged, the high-frequency useof the sink is placed at the door, and the shower room is just fine.However, the layout of the three separates should consider the shower room. The toilet room and the sink are independent. It requires at least two separate entrances to the toilet and shower.Even if the family type allows for such a layout, the floor drain and the launching water are most likely not in the corresponding position, and it takes time and trouble to move.
Two separation or three separation?
If the bathroom can be used for two separations or for three separations, which one is more suitable for the home, it is necessary to analyze the requirements of the bathroom for each person in the family. The three separate showers, the toilet room and the washroom are relatively small, but they can be used at the same time. Second, the shower and shower are very spacious, but not as clean as three. Family habits: there are old people and children. When a child is born, he needs an adult to help and wash in the tub. Bathtub needs at least 850*500mm, and the separate shower room 900*900mm will not turn away when you put down the tub. Do two separations, increase the area of the shower, the shower room chooses a rectangular three-fold sliding door, and the adults help the children to take a shower outside the shower room. But the children grow up to go to school, grab the bathroom with their parents in the morning, and the three separations are more suitable. Old people who bring their children will also live at home. The elderly are inconvenient to move, and most of them need to sit and wash. Only one bathroom folding stool is 400mm deep, and there are handrails on both sides of the shower room to ensure the safety of the elderly. Calculated, a separate shower room needs at least 1370 * 910mm to be sufficient. What’s more, the elderly often do not like to take a bath in a closed and small space, do two separate shower curtains, the old man pulls the curtain when taking a bath, although it can’t be separated from wet and dry, but the elderly bath will be more comfortable. Family habits: wife and husband Girls want to have a big washbasin, make-up remover and makeup cosmetics. The husband is tired of working for a day, hoping to go home to have a place to bathe, the smallest bathtub should be more than 1m². Although 3.7m² can be used for three separations, it will inevitably sacrifice the area of the sink and the area of the shower. 4m² bathroom, do two separation, because the washing area is not cut off, so you can put a 1.8m2
large dressing table ordinary shower, or a small dressing table and mini bathtub, it is more comfortable to use than the three separation. Family habits: washing clothes in thebathroom It is a lot of people’s habit to change dirty clothes in the bathroom and put them in the washing machine to take a shower. An 8kg washing machine should be 850*600*600mm. The second separation is because the shower room is separated. The outside of the shower room can be emptied by 850mm under the 1.8m2 washing table. But the three separate washing machines need at least 4.3m².
How to do if you want to do three
separations when you have a small area? What if the area is small and I want to do three separations? Try throwing the sink out, changing the wall to a glass partition and moving the wall out. Wall shift . The bathroom is not large enough to borrow some space from the living room and bedroom. To expand the wall outwards, as long as it is confirmed that it is not a load-bearing wall, it is ok to rebuild a light-weight wall. Don’t blindly choose two or three separations because the bathroom in your home is big or too small. The 3.5m² bathroom can also be used for three separations. The 6m² bathroom can also be used for two large bathtubs and large dressing tables. Under the premise that the hard conditions of the apartment and the area are satisfied, think more about the habits of the bathroom and the family, and then choose to be king.



